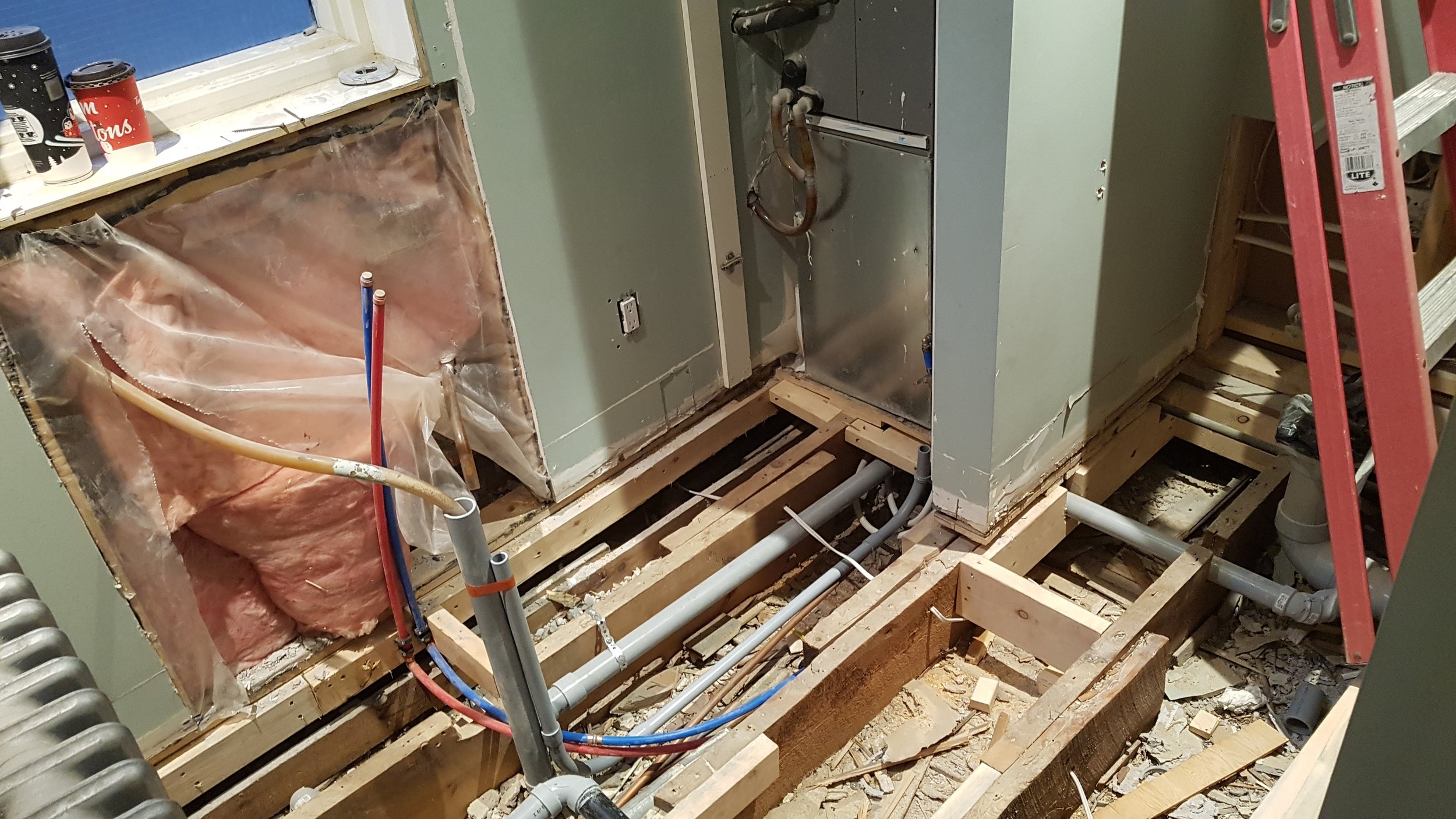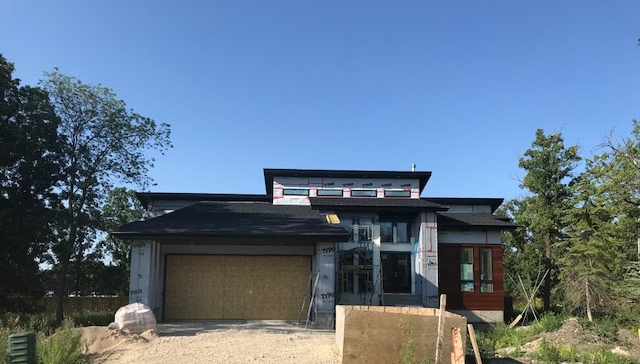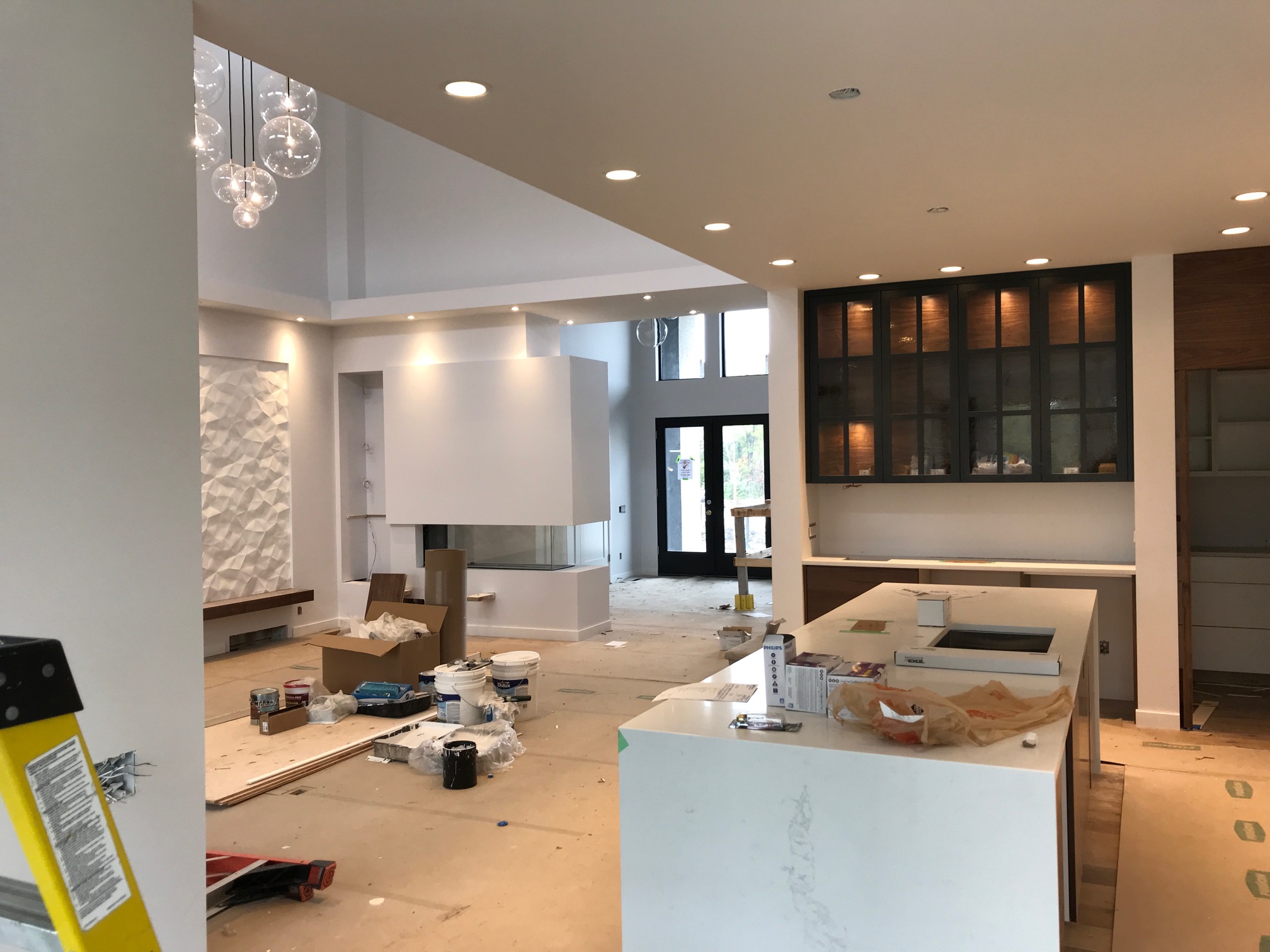One of our most exciting projects this year is finished. Our client hired us to completely update an existing Mid Century Modern architectural gem and design an addition to add a double car garage and workshop, new foyer and a rear screened room.
We wanted to be very sensitive to the existing home and retain the focus on that element - the floating box with a curved roof structure. We achieved this by designing the addition at the middle of the home, rather than the front to minimize its visual impact. In addition, we clad it in a contrasting black vertical tambour siding that gave a nod to the wide white board and batten siding on the existing home. The garage door was clad in the same material to visually make the door disappear as much as possible.
The interior space was completely replanned with a large kitchen open to the great room and dining room at the front of the home. These spaces have a beautiful view of the Red River. The single main floor bathroom was replanned as a powder room and a large ensuite was created off the rear primary bedroom with a very large walk-in-closet. With access to the new garage, we developed a large mudroom/laundry room as part of the garage addition along with the new entry foyer. The entry foyer features a raised clearstory ceiling skylight and a gorgeous embroidered grasscloth wallpaper. A new floating gas fireplace was installed in the living room that becomes the anchor feature of the open area.
More photos to come.

























































